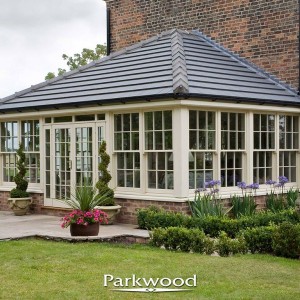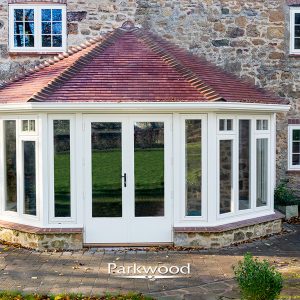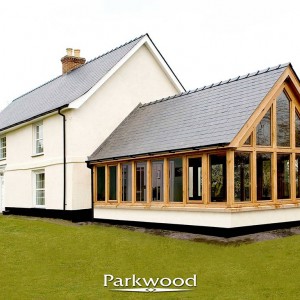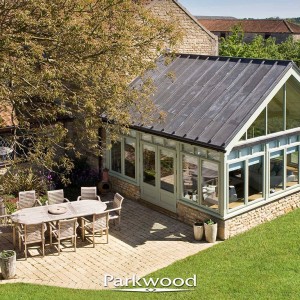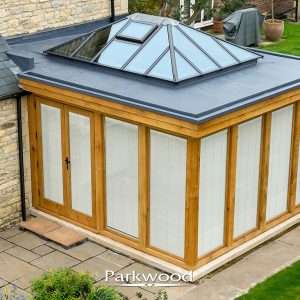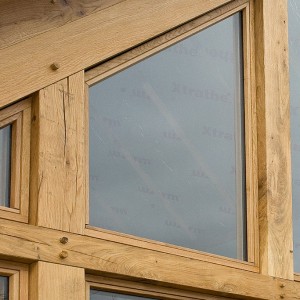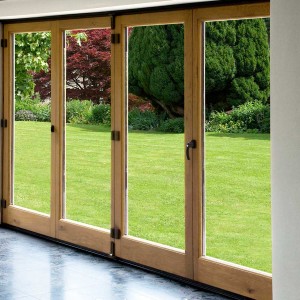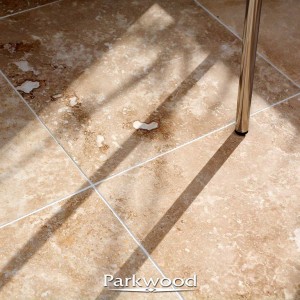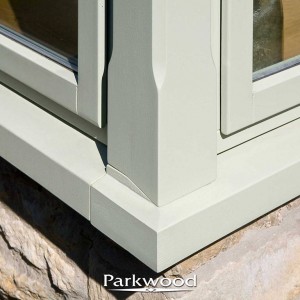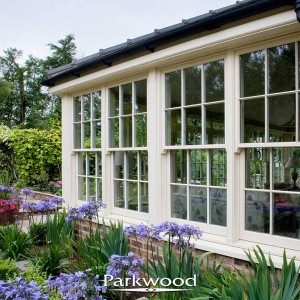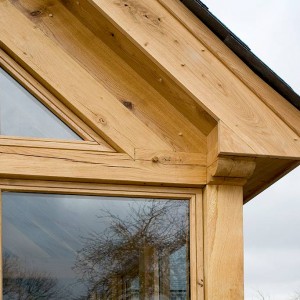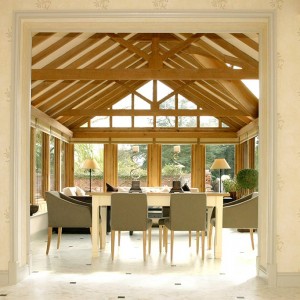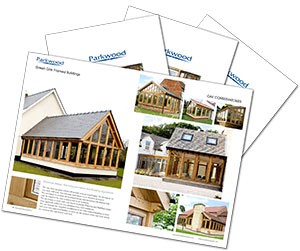You’re considering garden rooms. You want extra space to complement your busy lifestyle, and an even more beautiful home and garden. The new room must also be sympathetic to your property’s design and enhance its character. You love the traditional appeal of wood, especially green oak carpentry, and you want more than ‘just an extension’. In that case, one of our garden rooms would be perfect…
Read on, or for immediate help call 01724 847181 or email us
Garden rooms with style and character
Imagine looking forward to enjoying your new garden room; to specifying a structure that’s unique to your property, and the anticipation as our joinery craftsmen make it a reality.
Over the years we’ve contributed the timber joinery to hundreds of garden rooms and delighted discerning customers in Lincolnshire and elsewhere in the UK. Now, whether you love the beauty of exposed oak in garden rooms, or the less-rustic appearance of painted timber, it’s time to tell us about the garden room you have in mind.
In our experience, a garden room tends towards more substantial construction with masonry and green oak (or less-rustic painted finishes), forming more of an ‘extension’:
• Insulated walls, floor and roof space.
• A solid tiled or slated roof.
• There’s often roof glazing and a glazed gable, to increase natural light to the room.
• Modern interpretations of orangeries often have flat roofs with multi-paned glazed timber roof lanterns for natural light. Flat roofs are typically finished with lead or a modern single-ply polymeric roof membrane.
• A brick base typically extends up to the roof and adjoining walls of the house, but standing out from the house with substantial timber construction.
For garden rooms, we regularly supply and fit manufactured joinery elements and specialise in vaulted roof structures that go into buildings supplied by others. For your peace of mind and the room’s optimal future performance, we can design the structure and calculate the roof insulation so it meets applicable regulations.
We also design, manufacture and install feature roof trusses that give such character to impressive cathedral-style vaulted roofs.
The art and craft behind stunning garden rooms
If you’re building an extra room, you can count on our skills and experience when we manufacture and install the bespoke joinery. As design and manufacture of your new room progresses we’ll manage it expertly until final handover signals the start of many years’ enjoyment.
As with all our conservatories, orangeries and other timber structures, you’re welcome to visit us to view progress during design and manufacturing. At all stages, we listen carefully and capture your preferences. Then we create beautiful joinery in oak or another, painted, timber to enhance your property’s architecture.
We can sometimes help with related builders’ work, but only within realistic distance of our Lincolnshire base. Of course, we’re always happy to help your building contractors (for instance, with any required drawings), especially where they must build bases and walls while we manufacture the timber structure. Because accurate setting out is so important, we can liaise with your builder by phone or email to help interpret architectural detail and drawings where insufficient detail was provided by an architect.
Although we liaise with customers’ own builders for groundwork and bases, we only use our own installation team to erect your structure.
How will a garden room would enhance your lifestyle
Look at the detail of our traditional garden rooms. See how we design, handcraft and install timber structures that complement the unique architecture and style of properties like yours.
With our help, building an extra room with timber joinery is easier than you might think. Imagine one of our bespoke garden rooms enhancing your lifestyle, then call

