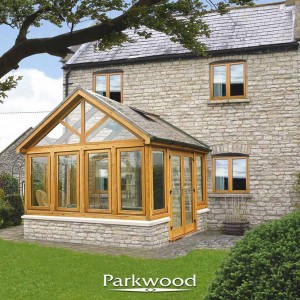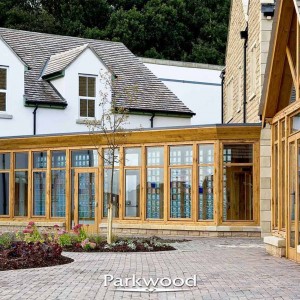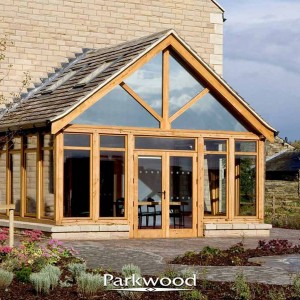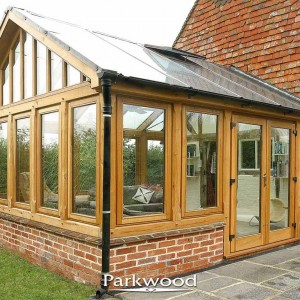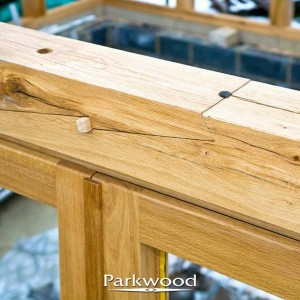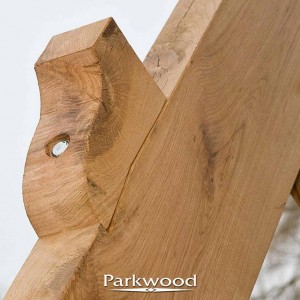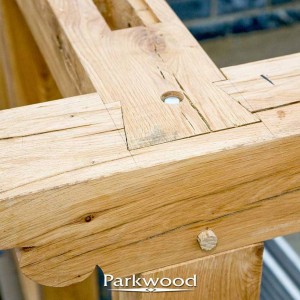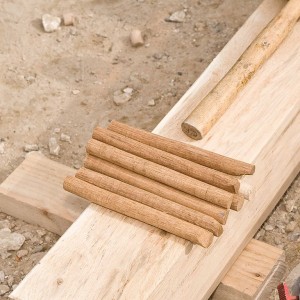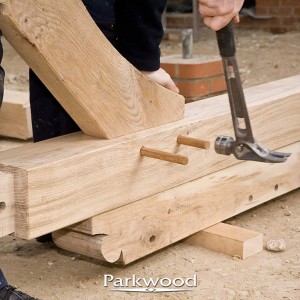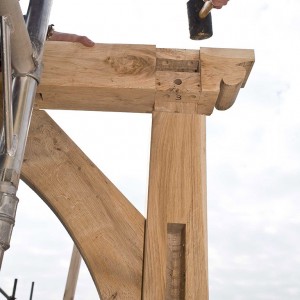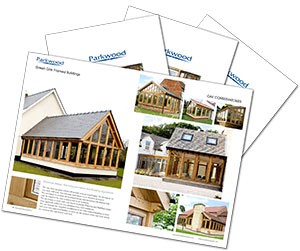If you’re seriously considering oak-framed buildings, quality and attention to detail will be paramount, plus authentic traditional craftsmanship.
That’s good, because we’ve been handcrafting traditional oak-framed buildings for discerning customers since 1979. Read on to learn more and discover what we and green oak can do for you…
Read on, or for immediate help call 01724 847181 or email us
More than just wood goes into our oak framed buildings
Imagine choosing from our bespoke oak structures, visiting the factory to see it being designed and manufactured, then enjoying decades of pleasure after your oak house design is realised…
After site survey and understanding your requirements, we draw up plans. Alternatively, we can use your drawings.
As part of our meticulous design, planning, manufacturing and installation we only use finest European oak lumber for house extensions and other oak frame structures for bespoke homes. From traditional pegged mortise and tenon joints to every skilfully designed truss, we’re no production-line manufacturer. Instead, we hand craft each oak frame the traditional way using joinery techniques such as these:
• Eye-catching scrolling.
• Traditional post and beam construction.
• Classic stopped chamfers.
• Draw-dowelled mortise and tenon jointed assembly.
As for all our oak-framed structures, we’ll tailor your building to your exact requirements – from bespoke oak porches to oak framed garages, we love a challenge.
When it comes to oak framed buildings, we know what we’re doing – we’ve successfully designed, manufactured and erected hundreds of traditional timber structures since the 1970s. Look at our photographic portfolio, smell the fresh sawn oak and imagine our craftsmanship in your building. Then tell us what we can do for you.
Oak framed building projects
Our portfolio shows the quality and attention to detail in our oak framed buildings. Note how we specialise in green oak and glass structures for installation on bases constructed by others. We can of course help with this, as well as providing site set-out and base plan drawings with builders’ requirements.
Many of our buildings, including stunning homes, use post and beam construction. This is a building construction method that uses heavy-sectioned timbers; the most common cross-sections are as follows:
• 5” x 5” (127mm x 127mm)
• 6” x 6” (150mm x 150mm)
• 8” x 8” (200mm x 200mm).
Timber framing involves creating structures with heavy, square-section wood posts and beams. These are fitted and joined with pegged mortise and tenon joints secured by seasoned oak pegs. Since the early nineteenth century, many timber buildings have been fitted with diagonal corner braces. We continue this structural design tradition, which helps avoid the need for intermediate vertical support posts during the gradual assembly of buildings that will bear heavy loads.
If we’re manufacturing and erecting a building to your design, our structural engineer will check the supplied architectural design drawings. Once you place your order, we’ll provide the structural calculations (including truss design and roof loadings) required by local authority building control departments.
With design complete, we’ll use green oak and kiln-dried oak to manufacture your structure to accommodate modern double-glazed structures. We do more than just make green oak trusses and other structural components. Because we’re also a specialist door and window manufacturer, we’ll use our double-glazed 70-profile windows, factory-fitted with drainage glazing beads so there’s no water ingress.
Other features that give your building character include green oak posts, draw dowel mortise and tenon-jointed sills, precision-made oak joints and ring beams for long-term stability. We never cut corners or compromise our joinery and carpentry skill – another reason you can count on us for all aspects of your structure.
We can sometimes help with related builders’ work, but only within a realistic distance of our Lincolnshire base. Of course, we’re always happy to help your building contractors (for instance, with any required drawings), especially where they must build bases and walls while we manufacture the timber structure. Because accurate setting out is so important, we can liaise with your builder by phone or email to help interpret architectural detail and drawings where insufficient detail was provided by an architect.
Of course, although we liaise with customers’ own builders for groundwork and bases, we only use our own installation team to erect your structure.
Shrinkage and Movement
There’s no escaping the fact that green oak is an inherently unpredictable material. Green oak frameworks will shrink, distort and split in service. It’s not a defect; on the contrary, it’s part of the material’s charm and what gives oak framed buildings their unique character. The oak grain will raise and emit tannins that can stain the oak, and masonry, with water marking. This will eventually stop, whereupon the staining can be removed and the character will remain.
Tell us about your oak framed building
Look at our craftsmanship in prime oak and see why we design and hand craft the kind of framed buildings you’ll love to own. Now make your grand design a reality…
Oak framed conservatories, oak framed garages, oak framed garden rooms, oak framed outbuildings. oak framed stables. Using traditional construction methods.
With our help, designing, hand crafting and building your oak framed building is remarkably straightforward. Tell us about your building plans on


